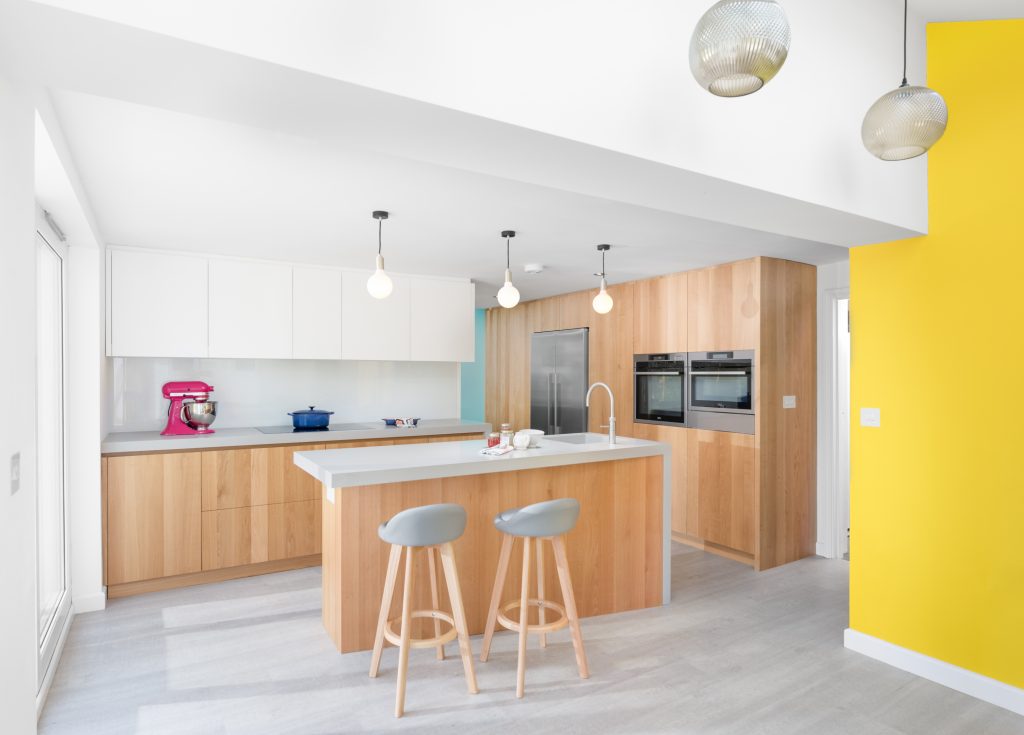
We returned to help this lovely couple realise the next phase of their eco-refurb (we were there 2 years ago doing the loft and wall insulation to the front part of the house – which made an amazing difference for them) – and this was to completely redesign their kitchen (with the help of our friends at Cityzen Design) and to make their once dilapidated kitchen the heart of the home.

A new side extension knocked through to the main house (replacing the old lean to), new heating, insulation under the floors, moving a set of sliding doors to accommodate a new utility space, and creating a bit of WOW with a huge triple glazed window to make the most of the views while also accommodating their new handcrafted (and part recycled) kitchen by the very talented Koop Furniture and integrating the whole thing while the family lived there the whole time – no easy feat!!



