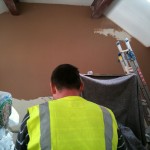
the lads watching the plasterer while eating their lunch
So, we are into week 10. This is the week where we are going to have to pull out all the stops, in order to get the finishing touches complete so that the family can move into the property at the weekend. We originally quoted 12 weeks to complete this job, so we are well ahead of schedule, but as the family have had a very stressful couple of months living first in holiday accommodation and then, most recently, sofa surfing with family and friends (no mean feat with two young children) we are really pulling out all the stops, so that they can at least move into the property, even if we have to do some small works around them once they are in.
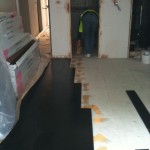
laying the new gloss black bamboo floor
The biggest job of all for the carpenters on site is laying the new bamboo floor. As can be seen from the picture this floor began being laid on the groundfloor first. This seems counter intuitive, as of course we have the whole team moving through the house – the problem is that the plastering has not been totally finished upstairs (playroom and eastern wall still to dry!), and we really want to, at least, get paint on the ceilings before we lay the floor upstairs to prevent it being splashed with paint. Just one of the small logistical headaches which occur when time is short. So, we have decided to lay the floor downstairs, and then protect it with three layers – hard-floor protector, flattened boxes the planks arrived in and building paper above – this will protect the floor from scratches, but does of course cost money and take time to do.
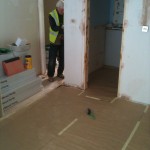
Keith the electrician second fixing in the master bedroom on the protected floor
In amongst this is the not inconsiderable job of all the electrical second fixing to be completed – all the switches to be added throughout the house, the heating control system, the fire/smoke alarm system, recessed lights etc…. Keith our excellent electrician has definitely got his work cut out for him this week.
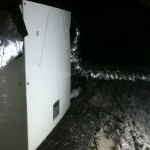
The MVHR unit installed in the loft above the kitchen - insulated and surrounded by 300mm of warmcell recycled newspaper insulation
We have also installed the Vent Axia, Sentinel Kinetic, Mechanical Ventilation and Heat Recovery Unit (MVHR) in the loft space above the kitchen (supplied and supported by the nice guys at Service Vent – www.servicevent.co.uk). We waited until this time to do it as with all the plastering happening, the levels of dust have been so high that it would have clogged up the filters. However, as we have now almost finished all the plastering we can use the system to help us dry out the plaster – giving the painter a hand!!
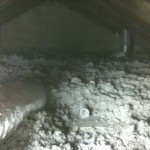
adding 300mm of Warmcell to the loft space is the last part of the insulation to be completed - a nasty job, and once again Nick stepped up!
So as you can see from the photo on the right, the plaster upstairs is drying out in the dining room (with the help of the de-humidifiers – a technology that we don’t overly support as it uses electricity to dry an area that could be done by waiting, but needs must when the clock is ticking)
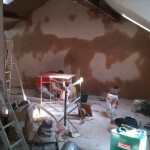
the plaster drying out with the help of de-humidifiers
so we should be able to begin painting the kitchen area, in the meantime our decorator Gary from GD Decorating Services (gary_davey@hotmail.com) has been flying through the living room, putting final coats on the downstairs rooms (paint supplied via Nick at www.purepaint.co.uk and the supplier IEKO based in Lewes – www.ieko.co.uk), all the wood work, skylights, beams, bathrooms (even Alex has been getting in on the act putting two water based undercoats and two Earthborne natural paint eggshell topcoats on the skirtings and architraves)
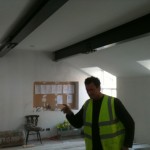
adding the mist coat to the walls already makes the room so different
So, alongside all of this – a huge mirror to install in the master bathroom (get the right measurements Alex!!), a floor to lay upstairs, the opening into the kids playroom to get right
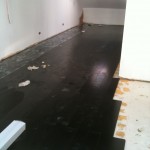
laying the floor on the first floor was a Herculean effort by the team - done in a day of loud music, sweating and no tea breaks!!!!
the architraves and skirtings to fit, the stairs to fit (a Simon speciality made no easier by people constantly moving between one floor and the next) phew – alot still to do, but the team have really pulled together and after a couple of late nights, working all day Saturday (thanks guys – especially Nick’s mum & dad; Melanie & Richard who came and helped out), and Alex, Fran and Bernard working Sunday to lift the floor coverings on the groundfloor, finish gluing the stairs and one last clean to make sure that the clients get the best effect when they arrive, we are ready for the family to move in. Although we have a few things to finish up we are effectively there – YIPPEEE!!
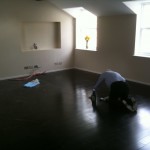
a final clean of the floor gives it its full "wow" factor
Special thanks to the Team – you’ve been amazing. The neighbors for putting up with the inevitable parking and noise issues, the suppliers who have helped along the way and especially to Fran for putting up with Alex and his fretting (and bravado) !!
We’ll keep you informed of any additions we make, and perhaps we will see some of you at the Eco Open Houses event later in the year to see the property for yourselves.









